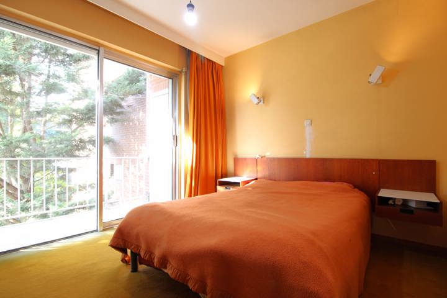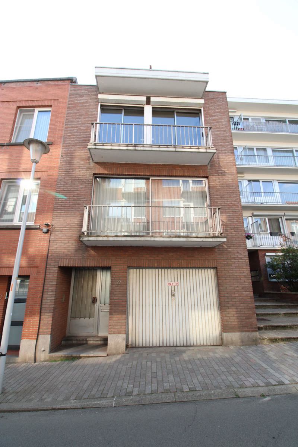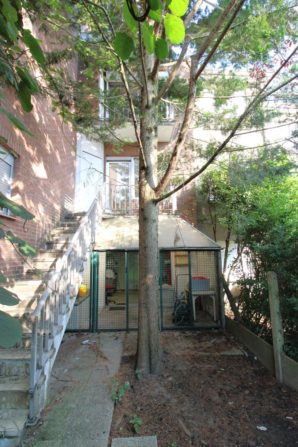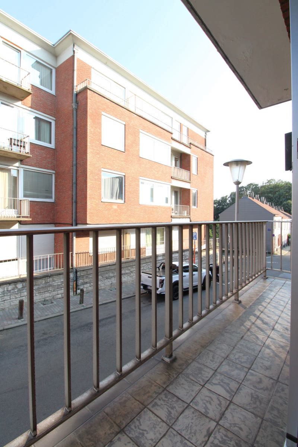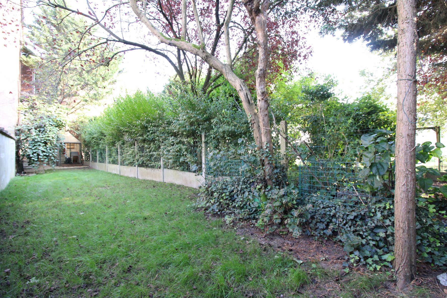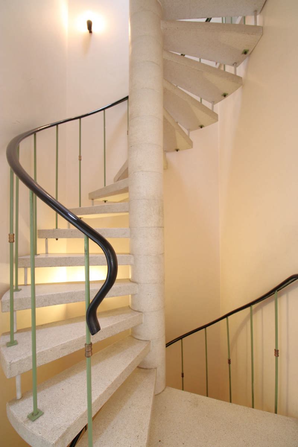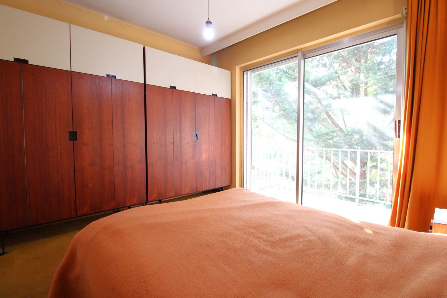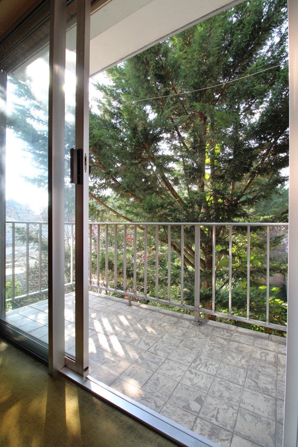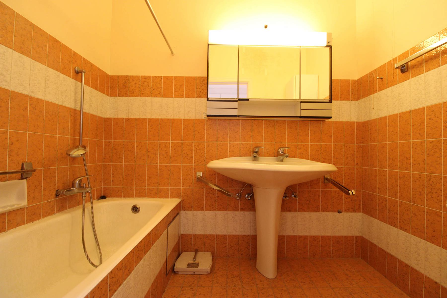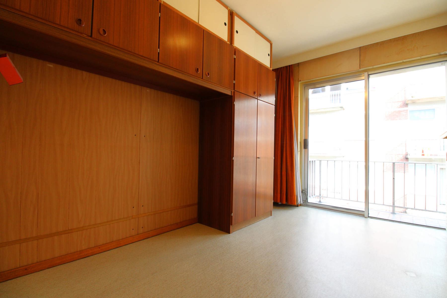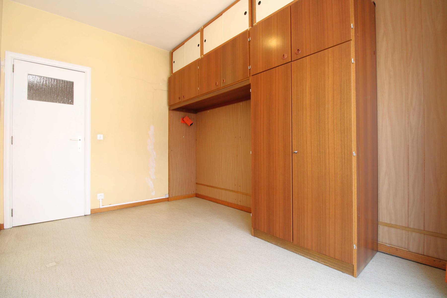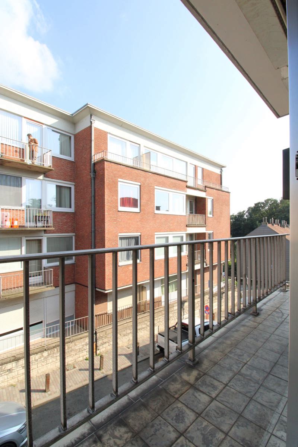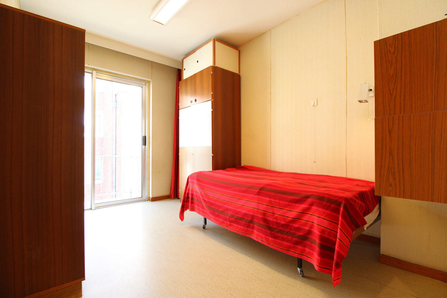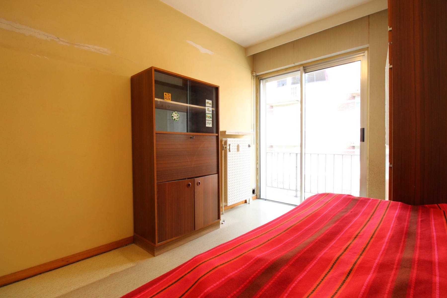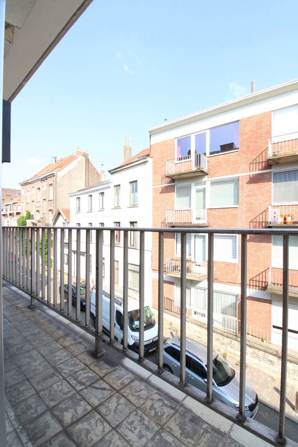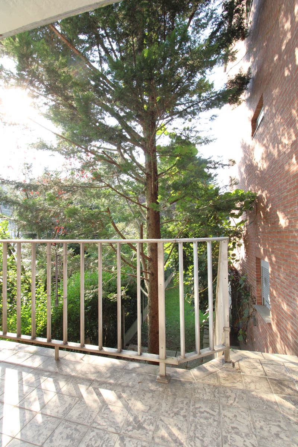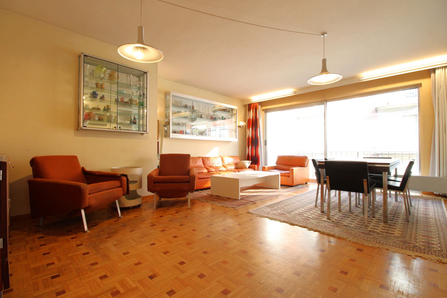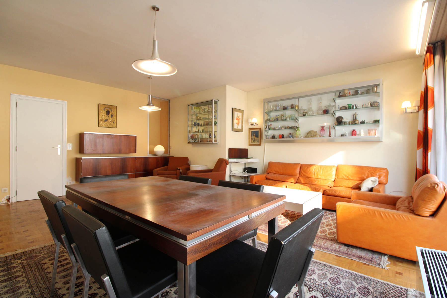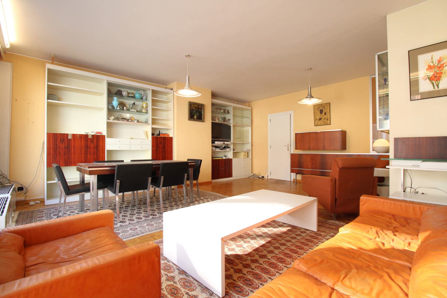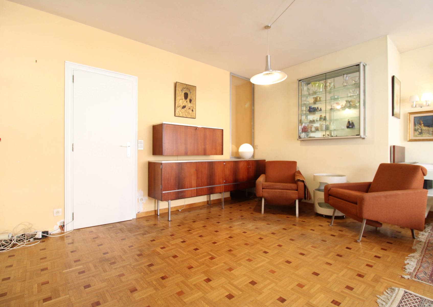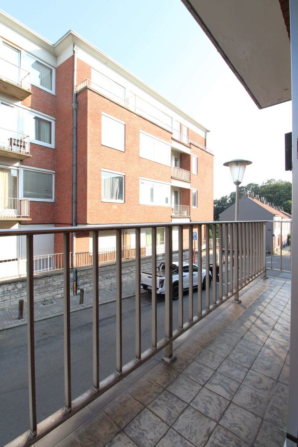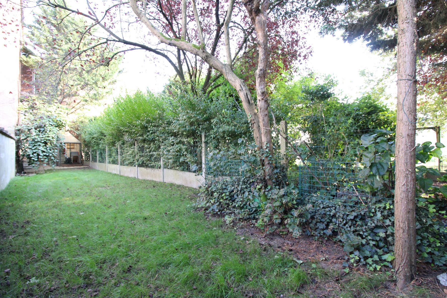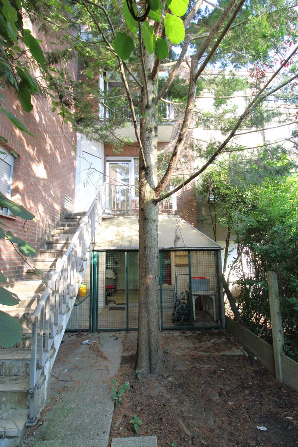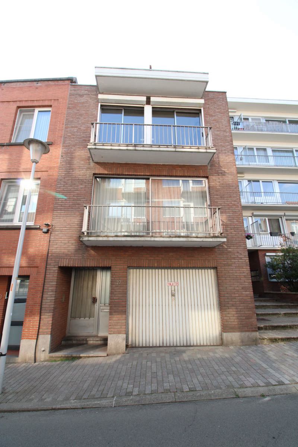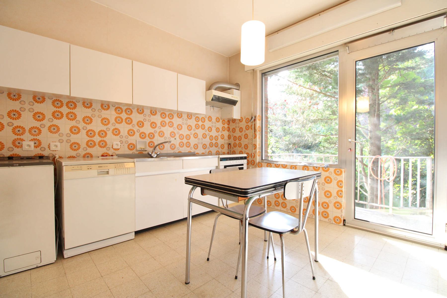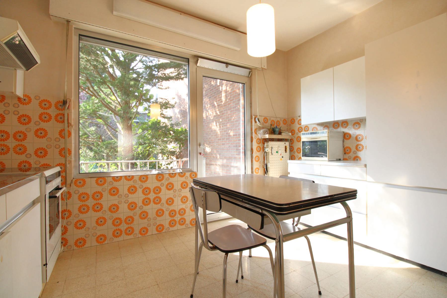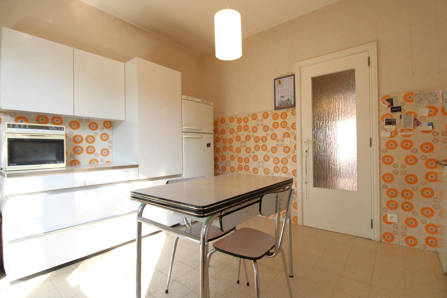
House - sold
-
1180 Uccle

Description
Seventies House, 3 Bedrooms, Garage, Garden 100m² WEST
UCCLE - Ideally located near the Uccle town hall, Saint-Pierre Square, and all amenities, RAVEL ESTATE agency is pleased to present this beautiful and bright 3-sided house to refresh, approximately 157 m² (according to PEB), situated on a quiet street.
The house is composed as follows:
Ground floor: A large entrance hall with built-in closets, a separate toilet, a beautiful garage with a maintenance pit, a storage cellar, and a lovely room that can be used as an office, for a liberal profession, or other purposes, with access to the west-facing garden of approximately 100m².
First floor: A large kitchen opening onto a wide balcony providing access to the garden, a separate toilet, and a magnificent living room of approximately 35 m² with access to a street-facing balcony.
Second floor: A night hall with built-in closets, a separate toilet, a bathroom, and 3 beautiful bedrooms, all with access to outdoor spaces.
The house, built in 1974, is part of a real estate complex named "Résidence la Renaissance" and shares maintenance costs for the building structures, the collective (oil) heating system, and condominium insurance.
Aluminum double glazing. Electricity up to code. PEB: F.
A small seventies gem to discover quickly!
Information & visits: www.ravelestate.be - info@ravelestate.be - 0498/66.85.17
Address :
Rue Victor Gambier 27 - 1180 Uccle
General
| Reference | 6238842 |
|---|---|
| Category | House |
| Furnished | No |
| Number of bedrooms | 3 |
| Number of bathrooms | 1 |
| Garden | Yes |
| Garden surface | 100 m² |
| Garage | Yes |
| Parking | No |
| Habitable surface | 157 m² |
Building
| Construction year | 1974 |
|---|---|
| Number of garages | 1 |
| Inside parking | No |
| Outside parking | No |
Name, category & location
| Number of floors | 2 |
|---|
Basic Equipment
| Access for people with handicap | No |
|---|---|
| Kitchen | Yes |
| Type (ind/coll) of heating | collective |
| Type of kitchen | separate |
| Bathroom (type) | bath |
General Figures
| Number of toilets | 3 |
|---|---|
| Number of showerrooms | 1 |
| Room 1 (surface) | 12 m² |
| Room 2 (surface) | 12 m² |
| Room 3 (surface) | 13 m² |
| Living room (surface) | 35 m² |
| Kitchen (surf) (surface) | 13 m² |
| Area for free profession work (surface) | 13 m² |
| Bureau (surface) | 13 m² |
Various
| Bureau | Yes |
|---|---|
| Cellars | Yes |
Charges & Productivity
| Charges tenant (amount) | 200 € |
|---|
Energy Certificates
| Energy certif. class | F |
|---|---|
| Energy consumption (kwh/m²/y) | 304 |
| CO2 emission | 79 |
| En. cert. unique code | 20240924-0000691134-01-8 |
| EPC valid until (datetime) | 9/23/2034 |
| PEB date (datetime) | 9/24/2024 |
