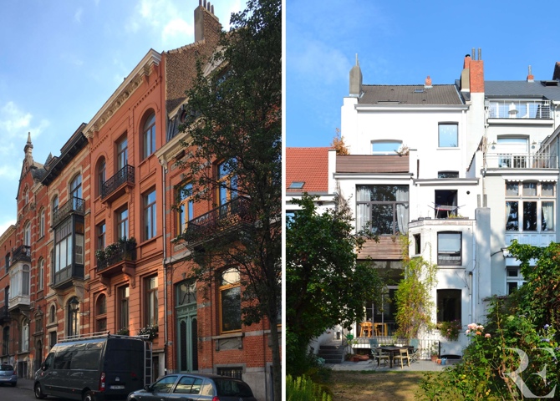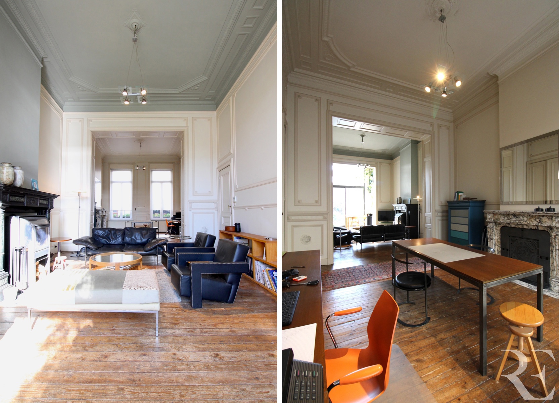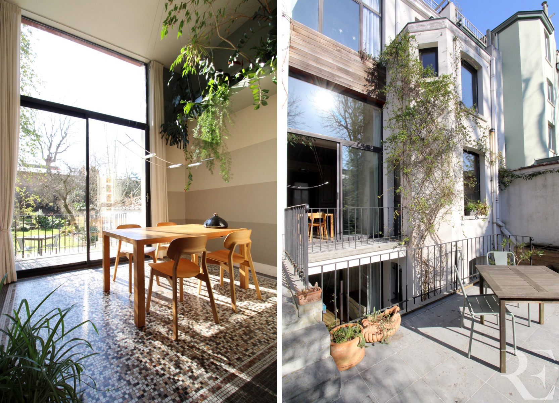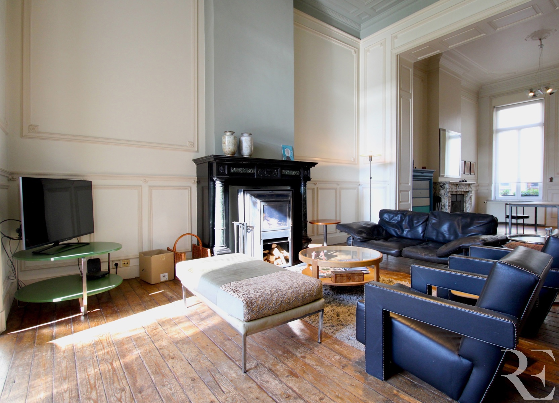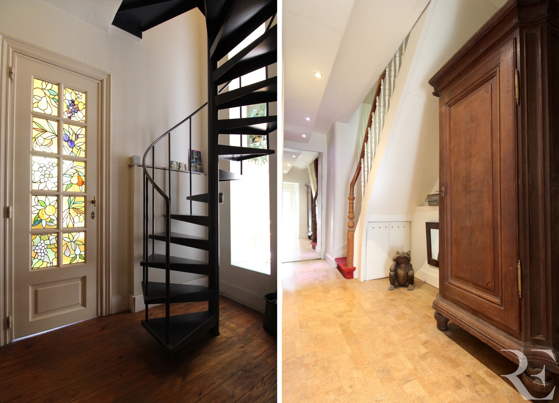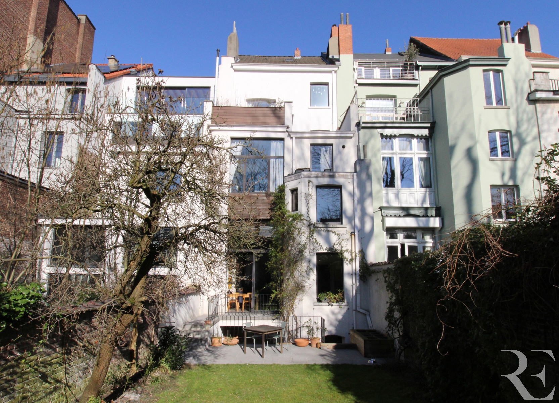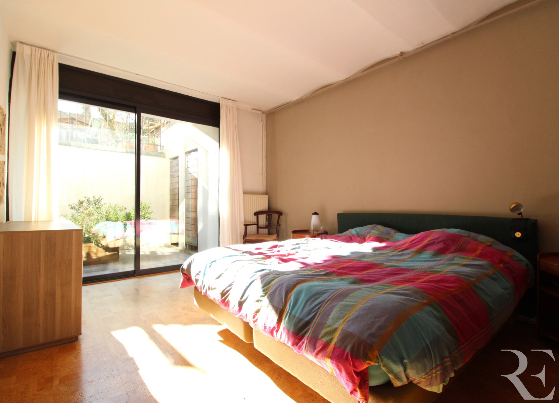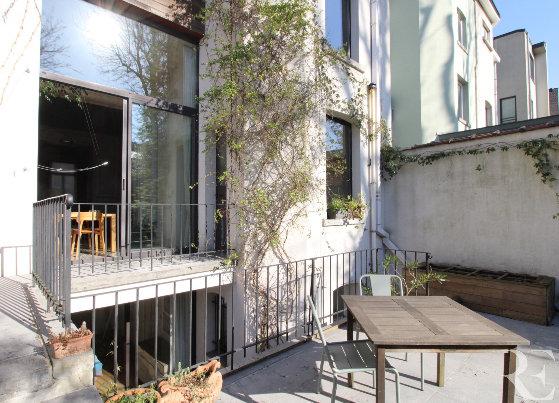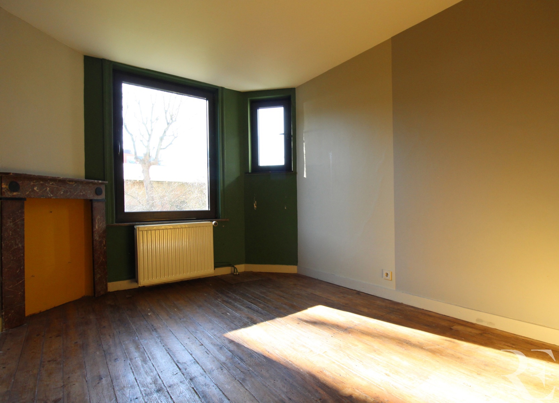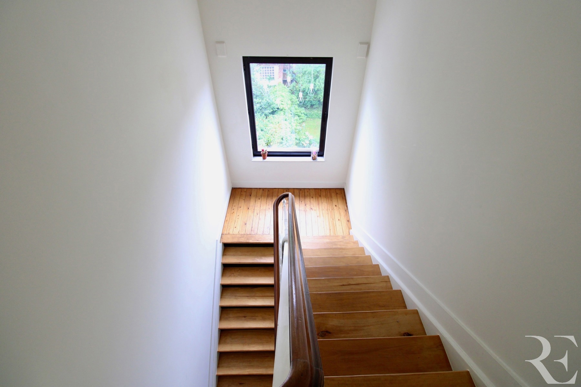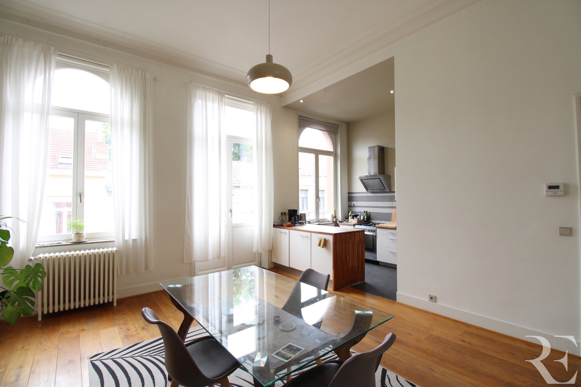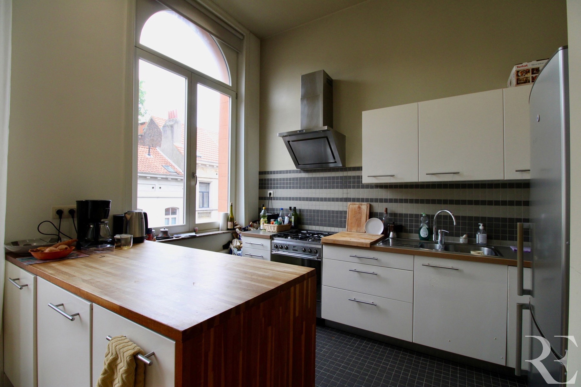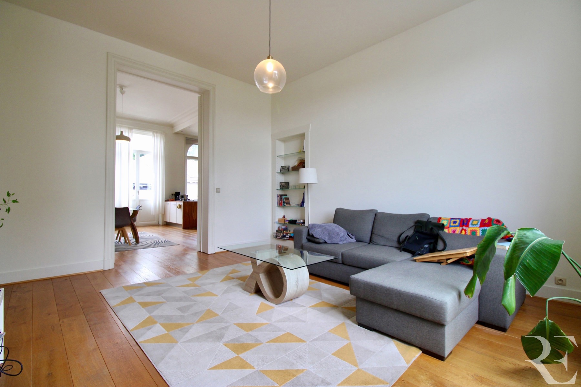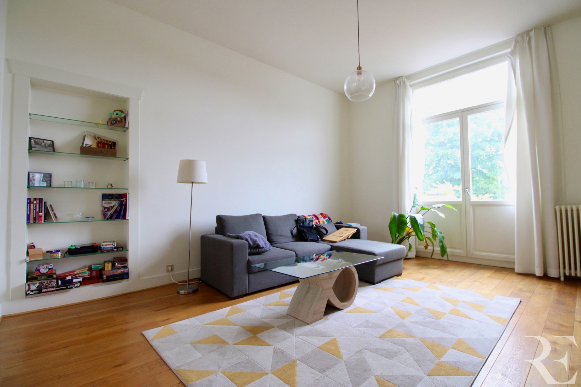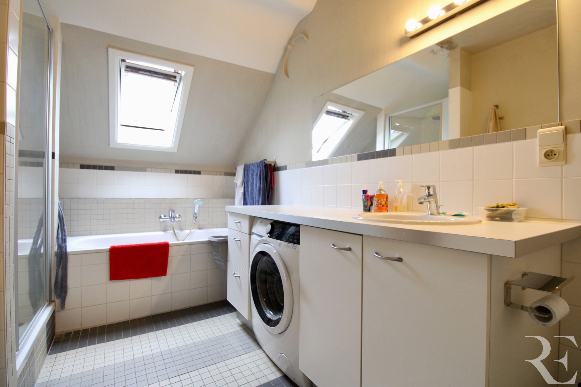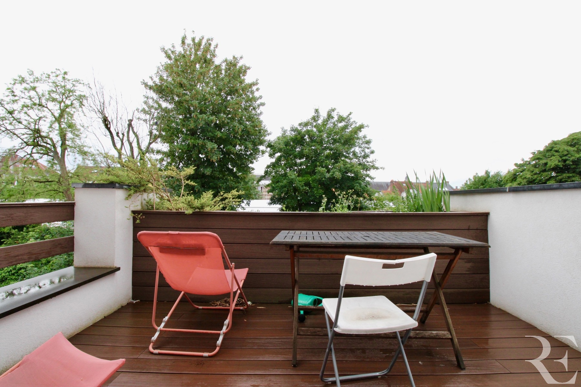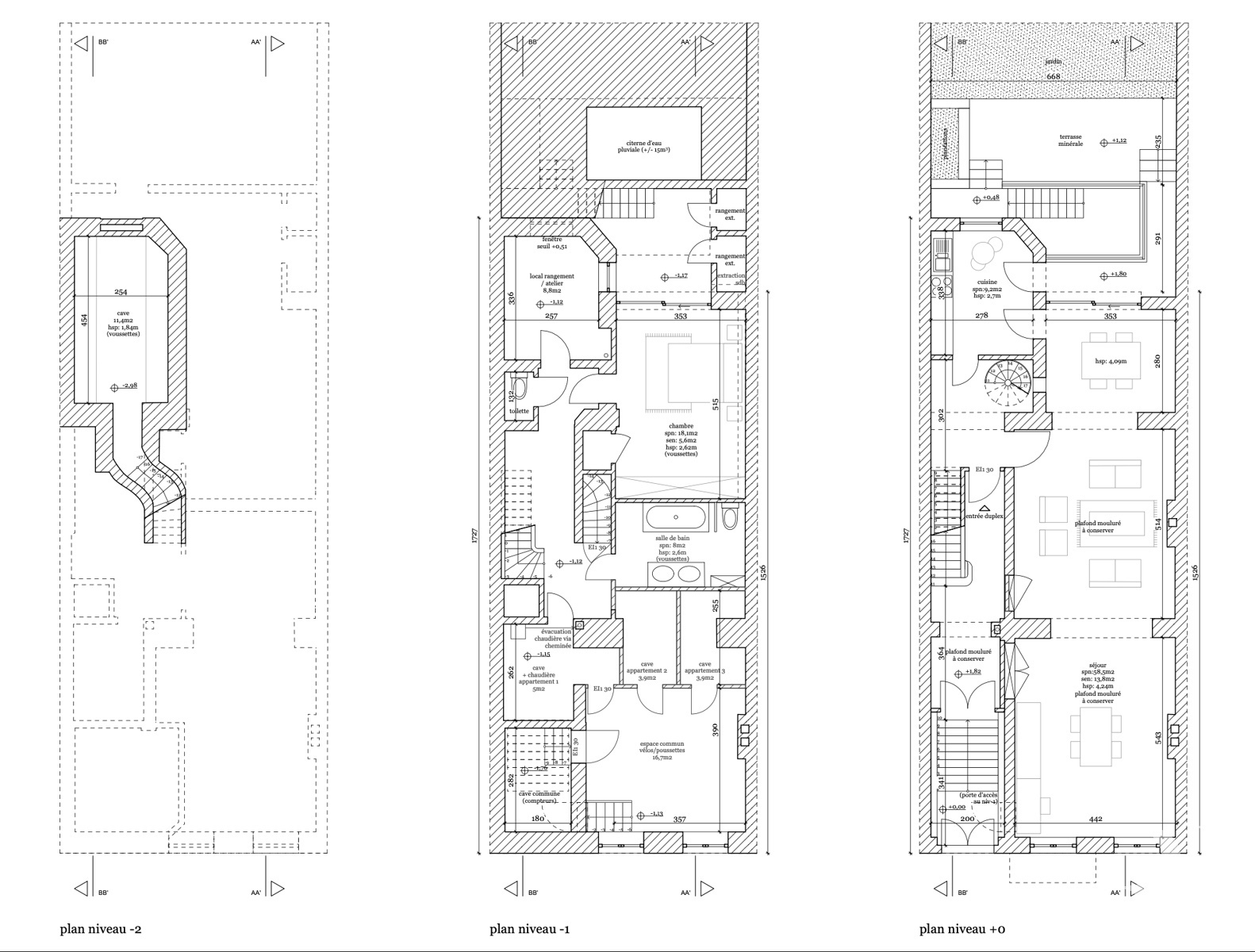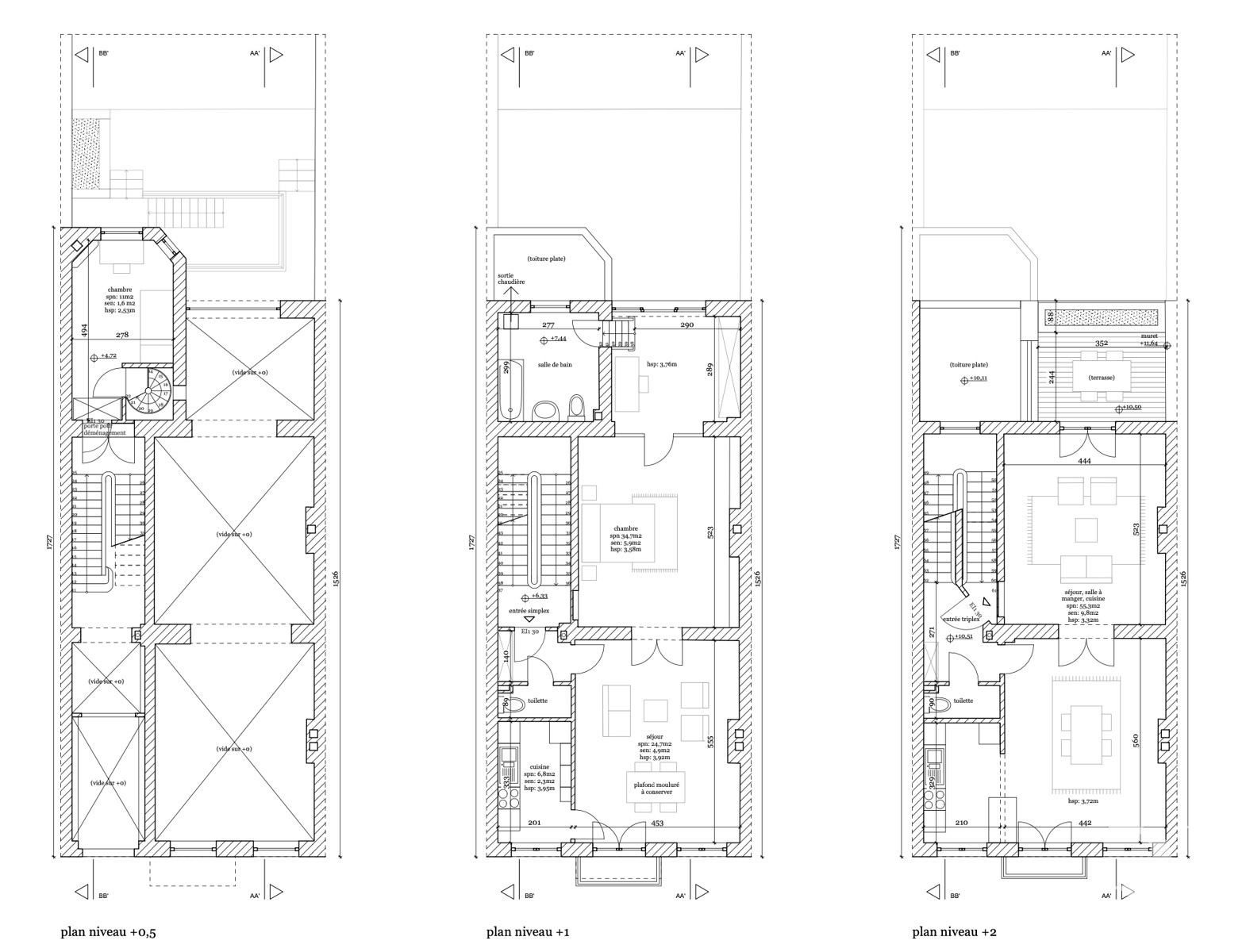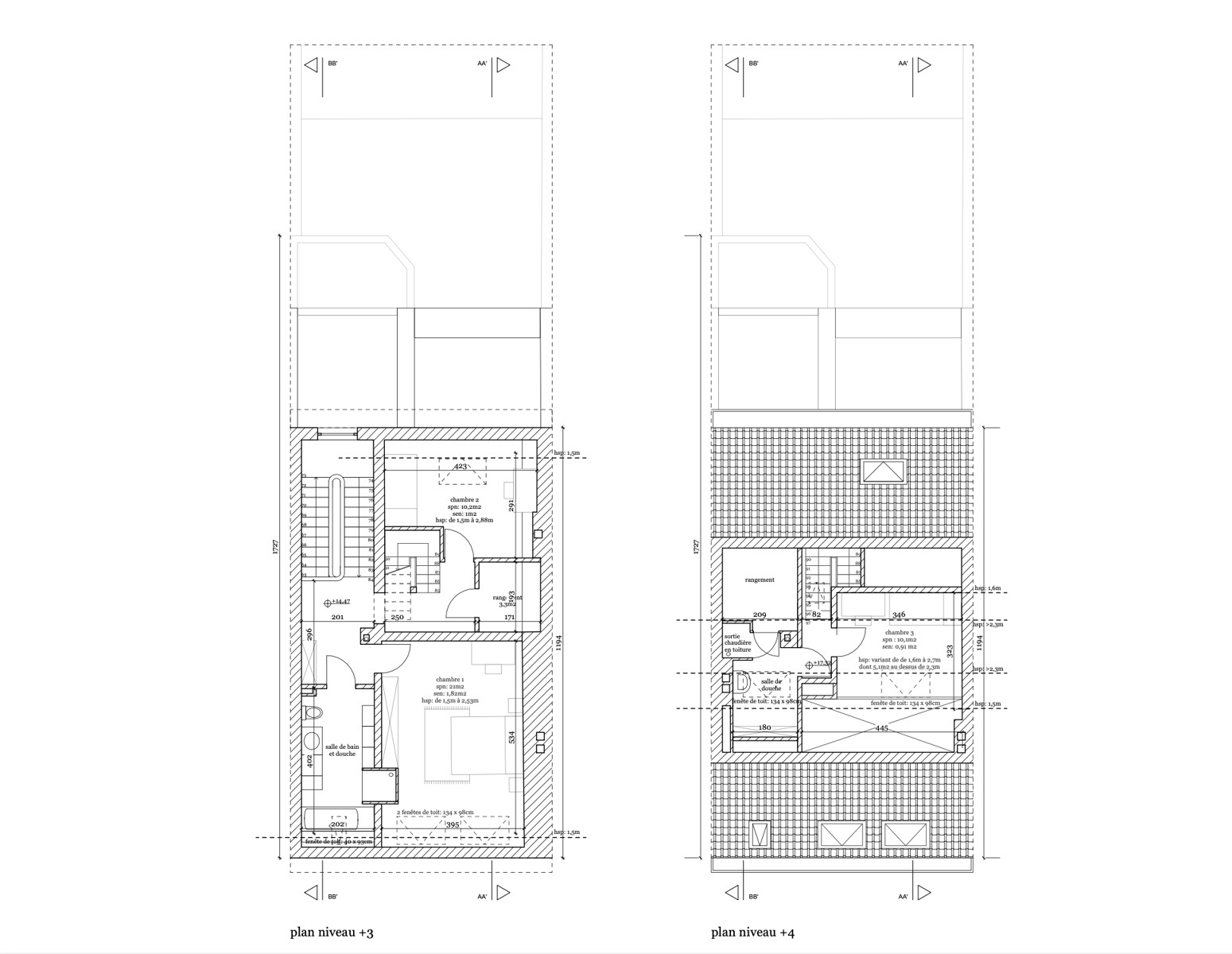
Apartment block
- under offer (sale)
-
1060 Saint-Gilles

Description
SAINT-GILLES / IXELLES BORDER – BEAUTIFUL INVESTMENT PROPERTY WITH 3 UNITS
In Saint-Gilles, right on the border with Ixelles and just steps away from Place du Châtelain, public transport, and all amenities, RAVEL ESTATE presents this magnificent investment property of 467 m² (as per EPC), consisting of three officially recognized units. It is ideal for rental investment or as a combination of a main residence with additional income.
The property includes a stunning 2-bedroom duplex (souplex) of 191 m² with expansive, light-filled reception rooms, a large master suite, a second independent bedroom, and direct access to an exceptional 190 m² south-west facing city garden.
On the first floor, you’ll find a spacious 1-bedroom apartment of 96 m² offering a large living room, a fully equipped kitchen, a bathroom, and a garden-facing bedroom.
The second, third, and fourth floors are home to a beautiful 3-bedroom triplex of 180 m², featuring a bright living space, an open-plan kitchen, a lovely 10 m² terrace, two bathrooms, and generous volumes.
A regularization permit has been obtained for compliance of the units and common areas. The electrical installation is compliant, and all three units have an EPC rating of D.
The units on the lower floors will be vacant at the time of the deed.
The triplex is currently rented for €1900 (non-indexed) with a long-term lease.
A rare opportunity, perfect for those who value character, outdoor space, and strong rental potential.
For further information and visits: info@ravelestate.be – 02 888 77 77
Address :
Rue de la Victoire 203 - 1060 Saint-Gilles
General
| Reference | 6811244 |
|---|---|
| Category | Apartment block |
| Furnished | No |
| Number of bedrooms | 6 |
| Number of bathrooms | 4 |
| Garden | Yes |
| Garden surface | 190 m² |
| Garage | No |
| Terrace | Yes |
| Parking | No |
| Habitable surface | 467 m² |
| Ground surface | 285 m² |
| Availability | tbd with the tenant |
Building
| Construction year | 1900 |
|---|---|
| Number of garages | 0 |
| Inside parking | No |
| Outside parking | No |
Name, category & location
| Number of floors | 4 |
|---|
General Figures
| Width at the street | 7 |
|---|---|
| Number of toilets | 3 |
| Room 1 (surface) | 18.1 m² |
| Room 2 (surface) | 11 m² |
| Room 3 (surface) | 34.7 m² |
| Room 4 (surface) | 20.8 m² |
| Room 5 (surface) | 11.8 m² |
| Width of front width | 7 |
| Surface balcon 1 | 10 m² |
| Surface balcon 2 | 10 m² |
Basic Equipment
| Kitchen | Yes |
|---|---|
| Elevator | No |
| Double glass windows | Yes |
| Type of heating | gas |
| Type of kitchen | US hyper equipped |
| Bathroom (type) | bath |
| Type of double glass windows | thermic and acoustic isol. |
| Intercom | Yes |
Various
| Laundry | Yes |
|---|---|
| Cellars | Yes |
Technical Equipment
| Type of frames | wood |
|---|
Main features
| Terrace 1 (surf) (surface) | 10 m² |
|---|
Outdoor equipment
| Water reservoir | Yes |
|---|
Energy Certificates
| Energy certif. class | D |
|---|---|
| Energy consumption (kwh/m²/y) | 201 |
| CO2 emission | 40 |
| En. cert. unique code | 20250514-0000714328-01-5 |
| PEB date (datetime) | 5/14/2025 |
