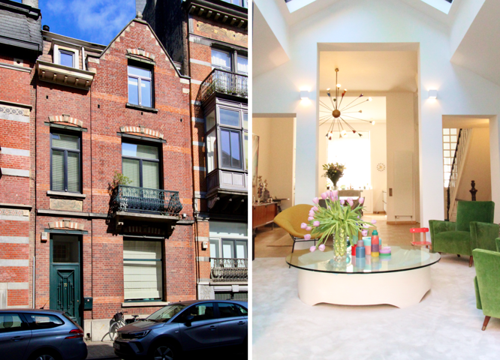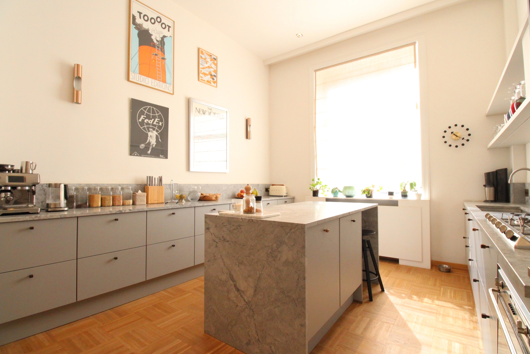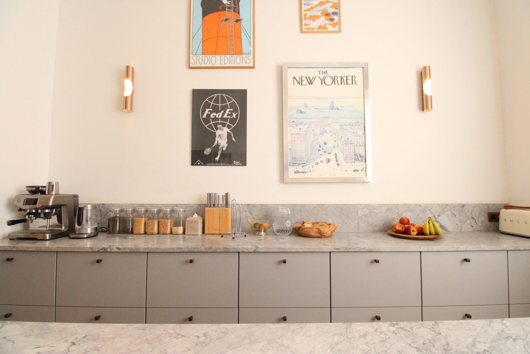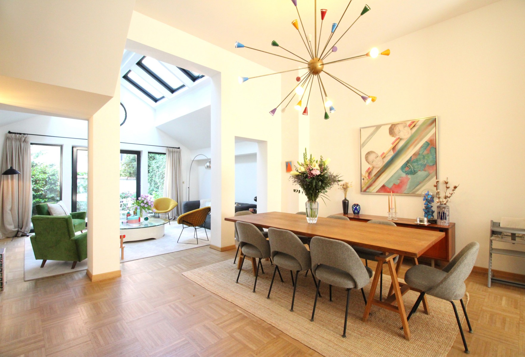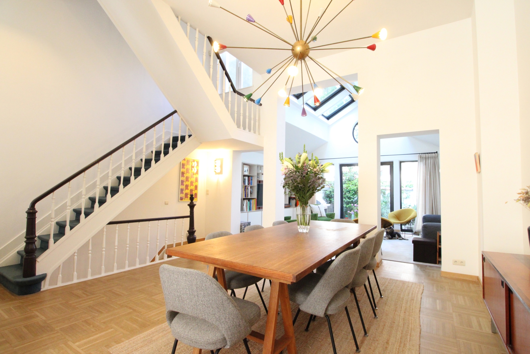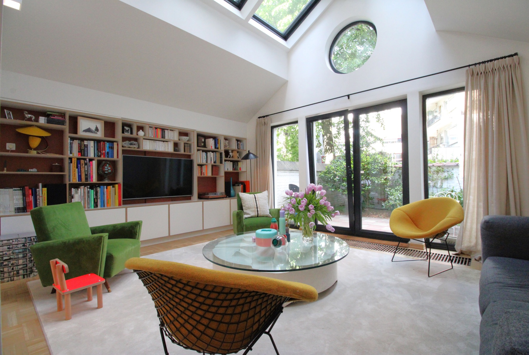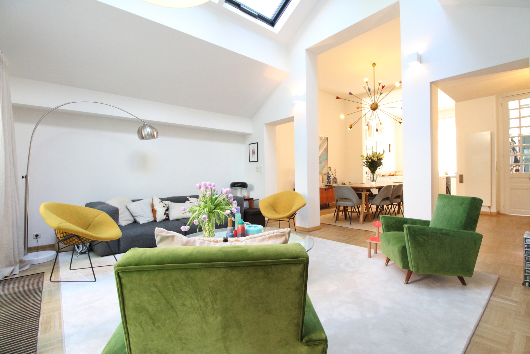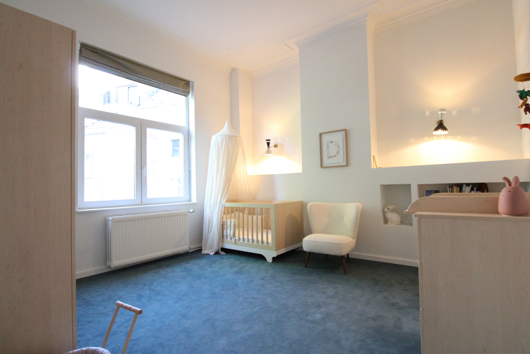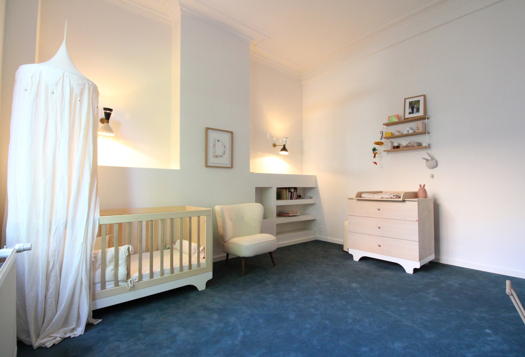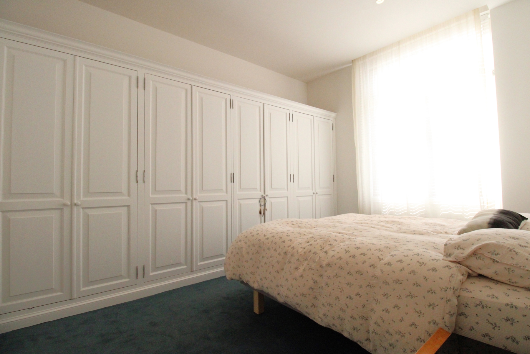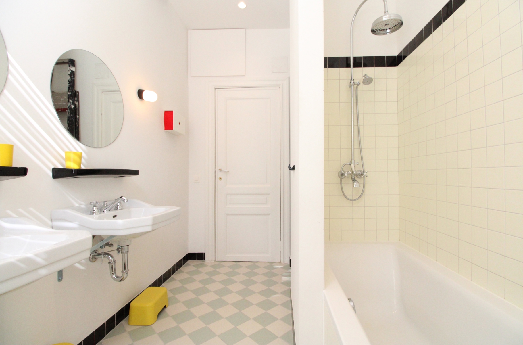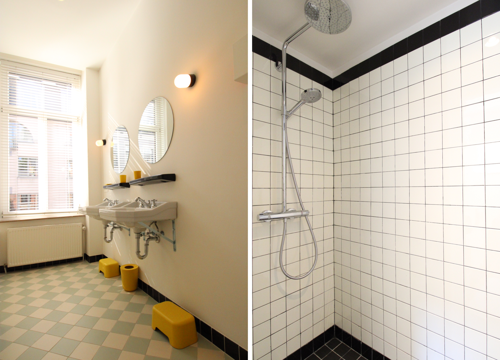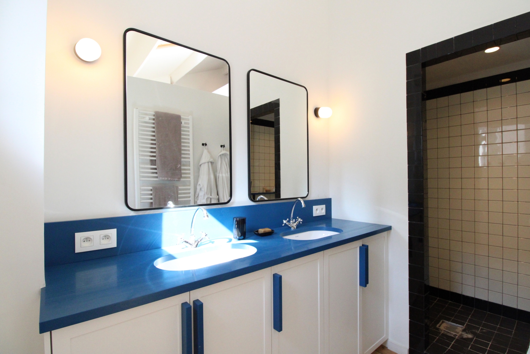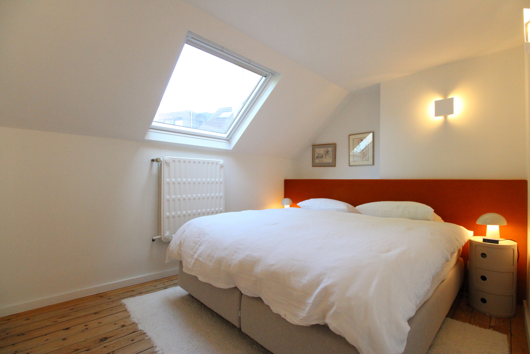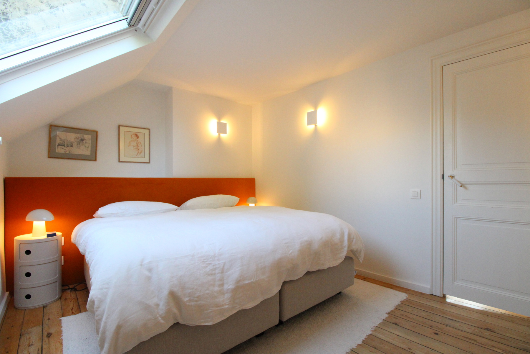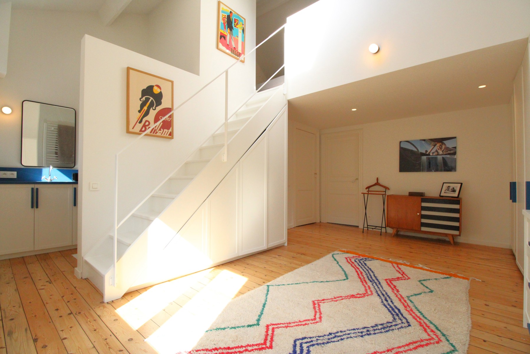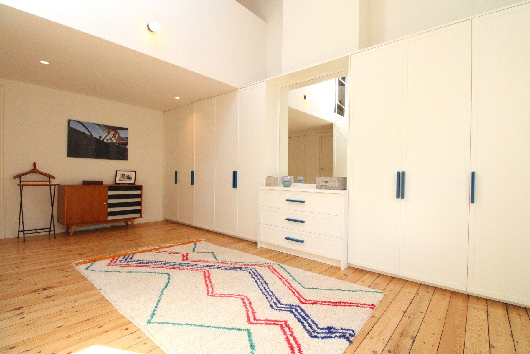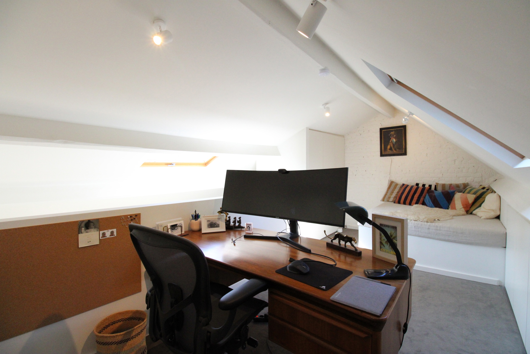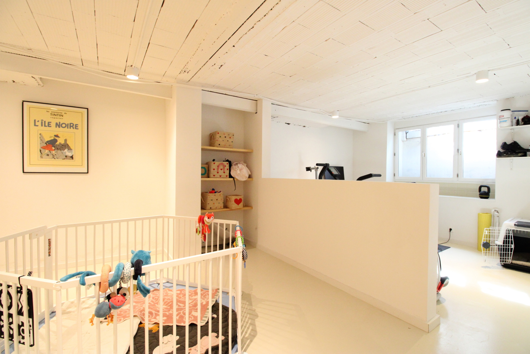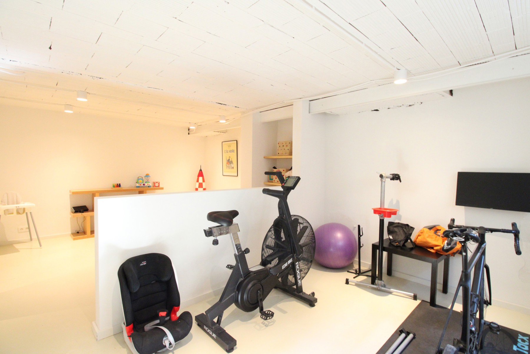
House - under offer (sale)
-
1050 Ixelles

Description
CHÂTELAIN – HIGH-STANDING 3-BEDROOM HOUSE + OFFICE + GARDEN
Ideally located in the heart of the highly sought-after Châtelain district, just steps away from shops, restaurants, schools and public transport, RAVEL ESTATE is pleased to present this magnificent single-family home with ±215 m² of living space (269 m² according to the EPC), fully renovated in 2020 with high-quality materials and exceptional attention to detail.
A rare opportunity combining charm, modernity and comfort, with a private outdoor space, in a vibrant and desirable neighbourhood.
The house is laid out as follows:
On the ground floor, a welcoming entrance hall leads to a fully equipped open kitchen of ±17 m², connected to a cosy dining area of ±22 m². The bright living room of ±24 m² benefits from a large skylight, offering a warm atmosphere and direct access to the ±32 m² garden.
The first floor includes two beautiful bedrooms of ±15 m² and ±17 m², as well as a bathroom with toilet.
The second floor is dedicated to a master suite with a comfortable bedroom, a spacious dressing area, a shower room, and a separate toilet. An open mezzanine office ideally completes this level.
In the basement, a large multipurpose space, laundry room, storage areas, and a separate WC round off this well-optimized property.
Technical features: double glazing throughout, compliant electrical installation, recent renovation – no work needed.
A characterful home in one of Brussels' most iconic neighbourhoods, not to be missed.
Info & Visits: RAVEL ESTATE – 02/888.77.77 – info@ravelestate.be – www.ravelestate.be
Address :
Rue de Tenbosch 77 - 1050 Ixelles
General
| Reference | 6795924 |
|---|---|
| Category | House |
| Furnished | No |
| Number of bedrooms | 3 |
| Number of bathrooms | 2 |
| Garden | Yes |
| Garden surface | 32 m² |
| Garage | No |
| Terrace | Yes |
| Parking | No |
| Habitable surface | 215 m² |
| Ground surface | 119 m² |
| Availability | at the contract |
Name, category & location
| Number of floors | 3 |
|---|
Building
| Inside parking | No |
|---|---|
| Outside parking | No |
Basic Equipment
| Access for people with handicap | No |
|---|---|
| Kitchen | Yes |
| Elevator | No |
| Type of kitchen | US hyper equipped |
| Bathroom (type) | bath |
| Type of double glass windows | thermic and acoustic isol. |
General Figures
| Width at the street | 6 |
|---|---|
| Built surface (surf. main building) | 87 |
| Number of toilets | 2 |
| Room 1 (surface) | 15 m² |
| Room 2 (surface) | 17 m² |
| Room 3 (surface) | 32 m² |
| Width of front width | 6 |
| Number of terraces | 1 |
| Living room (surface) | 24 m² |
| Dining room (surf) (surface) | 22 m² |
| Kitchen (surf) (surface) | 17 m² |
| Area for free profession work (surface) | 44 m² |
| Bureau (surface) | 14 m² |
| Orientation of terrace 1 | north-west |
Outdoor equipment
| Pool | No |
|---|
Charges & Productivity
| VAT applied | No |
|---|
Type Of Equipment & Evaluation
| Type of floor covering | wood |
|---|
Energy Certificates
| Energy certif. class | D |
|---|---|
| Energy consumption (kwh/m²/y) | 206 |
| CO2 emission | 41 |
| En. cert. unique code | 20250531-0000716479-01-8 |
| PEB date (datetime) | 5/31/2025 |
