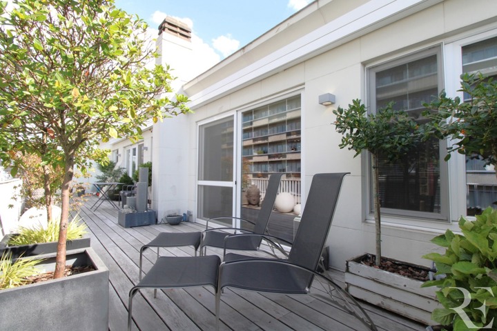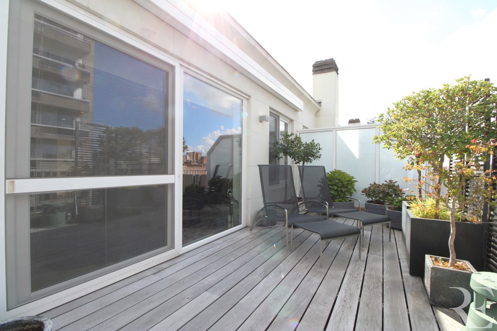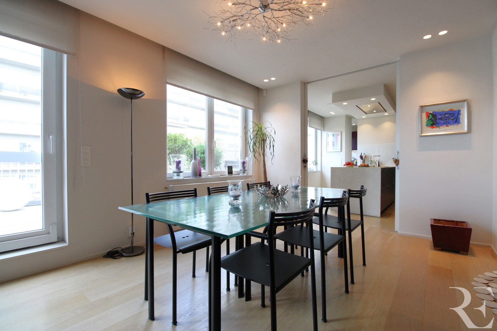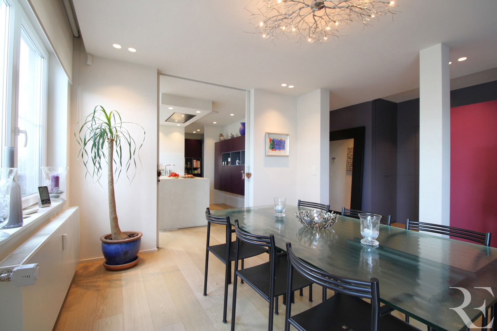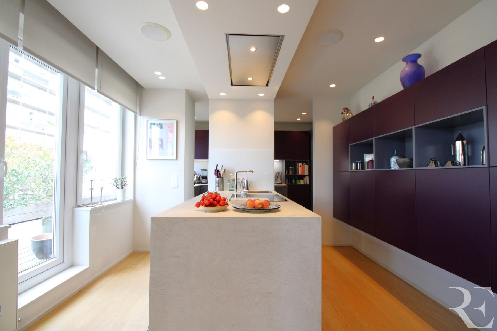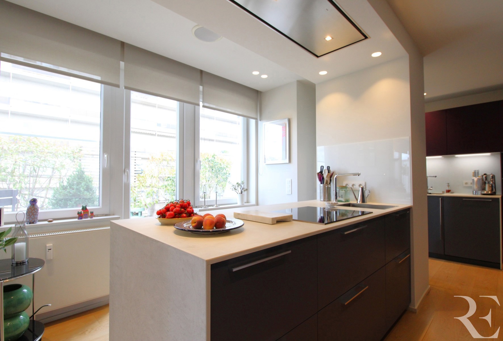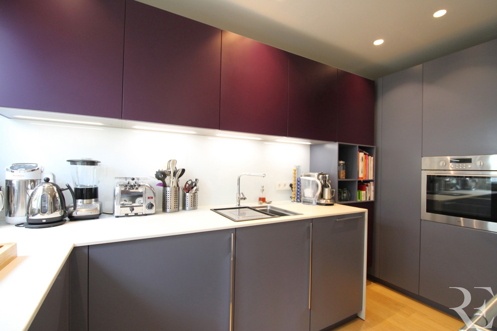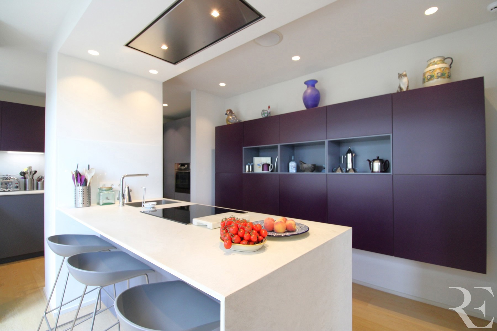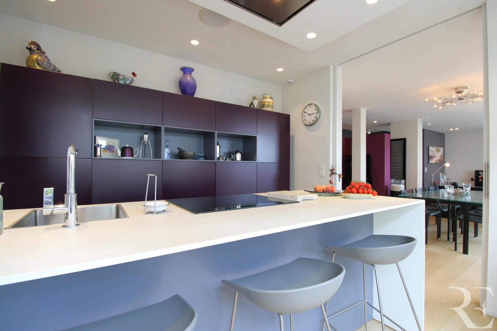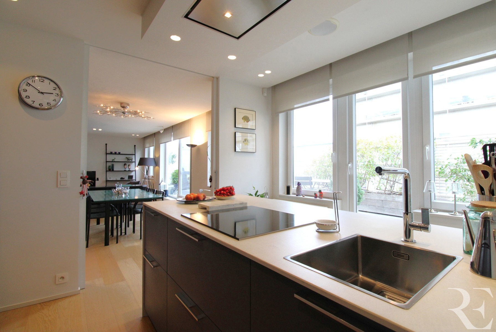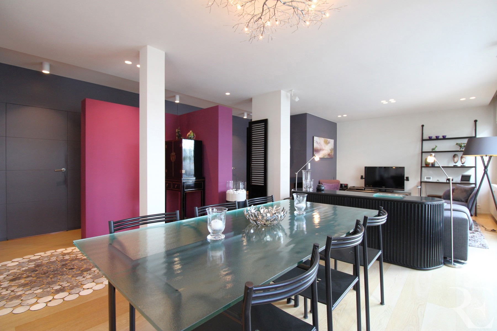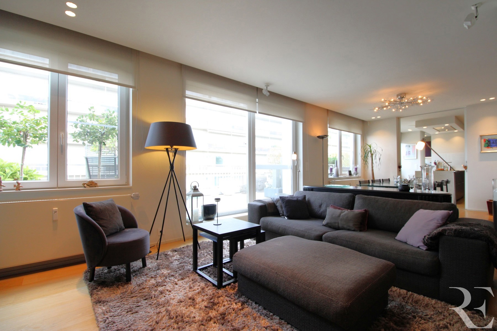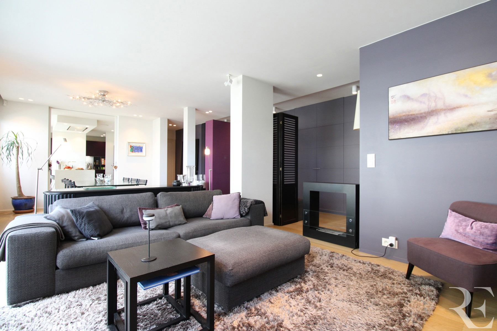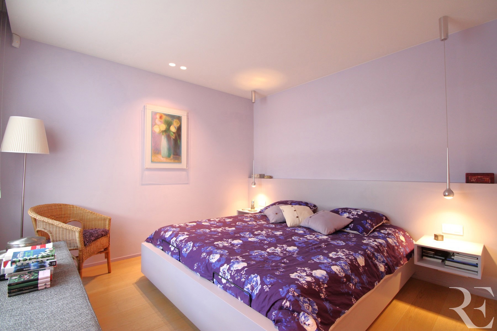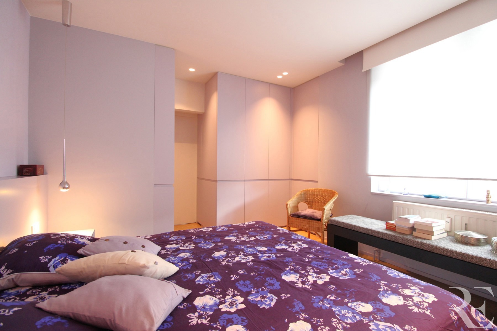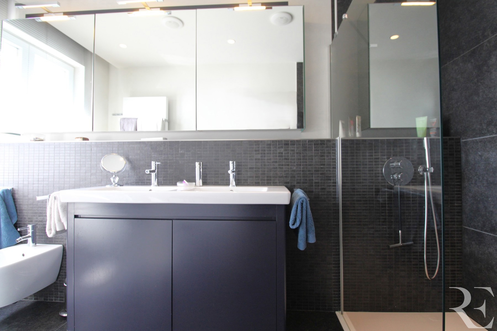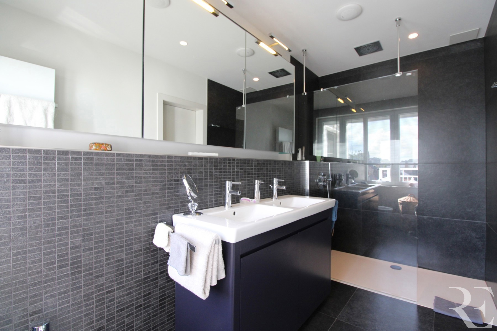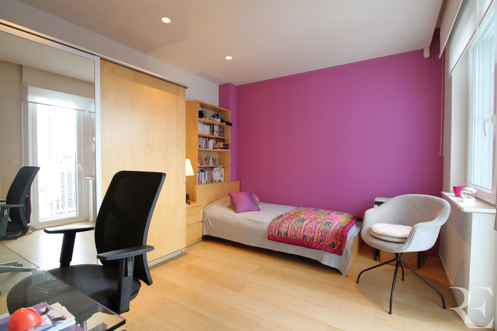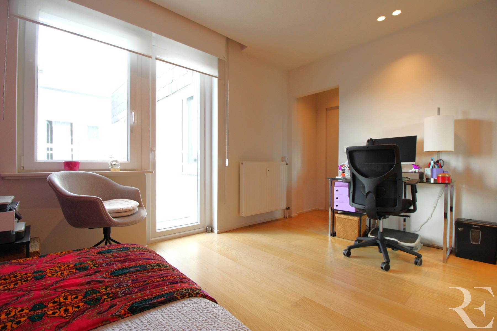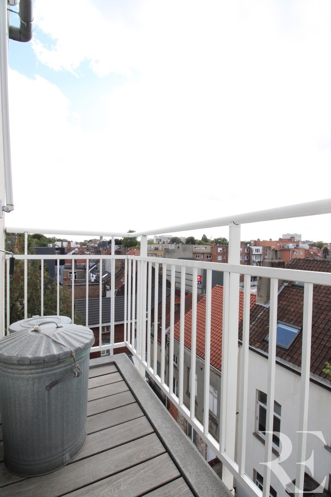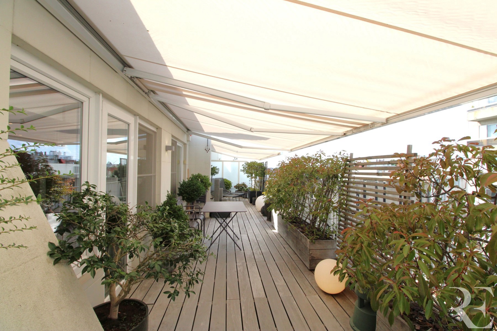
Penthouse - under offer (sale)
-
1180 Uccle

Description
UCCLE/IXELLES – BASCULE / BOIS DE LA CAMBRE | PENTHOUSE 125 m² WITH TERRACES 35 m²
Ideally located in a quiet street near La Bascule, just steps away from public transport, shops and restaurants, Ravel Estate is delighted to present this stunning penthouse of approx. 125 m² with terraces totalling approx. 35 m², situated on the 5ᵗʰ and top floor of a 1956 building.
Fully renovated in 2013 with taste and quality materials, the apartment offers bright and comfortable living spaces. At the front: an entrance hall, a spacious living room and a modern, fully equipped kitchen, opening onto a splendid terrace of approx. 33 m², fitted with sunshades and integrated sound system.
At the rear, overlooking the quiet inner courtyard, are two bedrooms, a shower room and a separate toilet.
Additional details:
- Common charges: ±360 €/month (shared areas, heating, water, lift, …)
- EPC: D-
- Compliant electrical installation
- Private cellar: approx. 7.5 m²
- Security door
A rare opportunity to acquire a renovated, bright and fully equipped penthouse in one of Brussels’ most sought-after districts.
A must-see!
Address :
Rue Emile Claus 56 - 1180 Uccle
General
| Reference | 7129030 |
|---|---|
| Category | Penthouse |
| Furnished | No |
| Number of bedrooms | 2 |
| Number of bathrooms | 1 |
| Garage | No |
| Terrace | Yes |
| Parking | No |
| Habitable surface | 125 m² |
| Availability | at the contract |
Building
| Construction year | 1954 |
|---|---|
| Inside parking | No |
| Outside parking | No |
| Renovation (year) | 2013 |
| Number of inside parking | 0 |
| Number of outside parkings | 0 |
Name, category & location
| Floor | 5 |
|---|---|
| Number of floors | 5 |
Basic Equipment
| Access for people with handicap | Yes |
|---|---|
| Kitchen | Yes |
| Elevator | Yes |
| Double glass windows | Yes |
| Type of heating | boiler |
| Type of elevator | person |
| Type of kitchen | US hyper equipped |
| Bathroom (type) | shower |
| Videophone | Yes |
General Figures
| Built surface (surf. main building) | 125 |
|---|---|
| Number of toilets | 2 |
| Number of showerrooms | 1 |
| Room 1 (surface) | 16 m² |
| Room 2 (surface) | 14 m² |
| Number of terraces | 2 |
| Living room (surface) | 38 m² |
| Kitchen (surf) (surface) | 24 m² |
| Orientation of terrace 1 | north |
| Surface balcon 1 | 33 m² |
| Surface balcon 2 | 2 m² |
Various
| Laundry | Yes |
|---|---|
| Cellars | Yes |
Legal Fields
| Type of ground | |
|---|---|
| Easement | No |
| Summons | No |
Next To
| Shops (distance (m)) | 50 |
|---|---|
| Schools (distance (m)) | 300 |
| Public transports (distance (m)) | 50 |
| Nearby shops | Yes |
| Nearby schools | Yes |
| Nearby public transports | Yes |
| Nearby sport center | Yes |
Charges & Productivity
| Charges tenant (amount) | 360 € |
|---|---|
| Property occupied | No |
| Details charges |
Outdoor equipment
| Pool | No |
|---|
Connections
| Sewage | Yes |
|---|---|
| Electricity | Yes |
| Gas | Yes |
| Water | Yes |
Technical Equipment
| Type of frames | vinyl |
|---|
Ground details
| Type of environment | central |
|---|---|
| Orientation of the front | north |
| Flooding type (flood type) | not located in flood area |
Main features
| Terrace 1 (surf) (surface) | 33 m² |
|---|
Cadaster
| Land registry income (€) (amount) | 1261 € |
|---|
Security
| Alarm | Yes |
|---|---|
| Security door | Yes |
Certificates
| Yes/no of electricity certificate | yes, conform |
|---|
Energy Certificates
| Energy certif. class | D |
|---|---|
| Energy consumption (kwh/m²/y) | 204 |
| CO2 emission | 40 |
| En. cert. unique code | 20250723-0000722440-01-5 |
| PEB date (datetime) | 7/23/2025 |
Visits
| Online visit meeting point (details) | En bas de l'immeuble |
|---|
